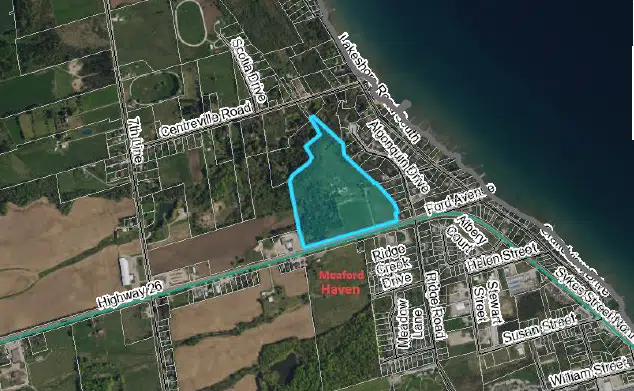Grey County has approved plans for a 201 unit subdivision in Meaford.
The Loon Call Subdivision would be on the west end of the built up area of Meaford on the north side of Highway 26.
Plans include a new road to the subdivision coming off Highway 26. Improvements to the highway to accommodate that entrance will be at the expense of developers.
To the south, is the site of the draft approved Meaford Haven subdivision.
County council approved the LC Development Group’s plan at its April 26th meeting.
Houses in the proposed Loon Call subdivision include 50 single detached dwellings, 32 semi-detached dwellings, and 119 townhouse dwellings. They would be serviced by municipal water and sewer.
A public meeting about the development was held on October 26 2020. A County staff report says the subdivision plan was modified significantly in response to public and agency comments with alterations that include reducing the density to allow for larger single detached lots that border an existing development on Algonquin Drive and semi-detached units backing onto Highway 26.
Concerns about the subdivision making the western entrance to the built up area of Meaford unattractive, are being addressed by adding trees and wooden fences.
Adjustments also include adding parkland. The old stone building that stands on the site will be documented before being torn down and its information will be kept by Meaford for a future history of stone houses in the municipality.
According to County staff, the developer says it builds attainable homes, and Grey County says the sample selling prices are below what staff see in most other new developments in the County. The developer has noted the homes will be attainable, but may not meet the province’s definition of ‘affordable.’
Meaford CAO Rob Armstrong says, more attainable housing is important, “We know there’s a need. It’s been clearly identified. As we went through an attainable housing strategy a few years ago it was very clear there’s that need for the entry level housing in our community. This is just one of the things we need. There are other types of housing we need to look at as well, but we’re welcoming that to our community,” says Armstrong.
Armstrong says, “The next step in the development project is for the applicant to proceed with their detailed design for the first phase, so that would be design of the roads, water and sewer as well as a tree preservation plan, landscape plan, and different elements that come as part of a normal subdivision plan for our review. ”
After that, if all is agreed upon, Armstrong says there would be a subdivision agreement followed by the first phase of construction.
He says if that’s the case, work on the servicing might start later this year and perhaps a model home or two might be built by next year. He says home construction could go pretty quickly, based on how the developer completed recent subdivisions in Bracebridge and Gravenhurst.



